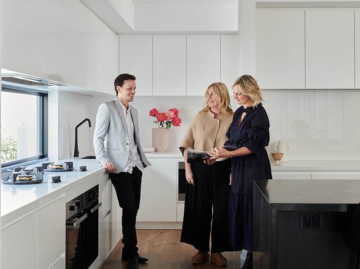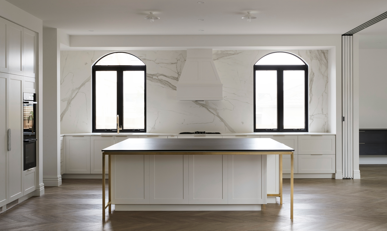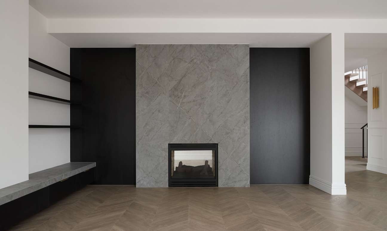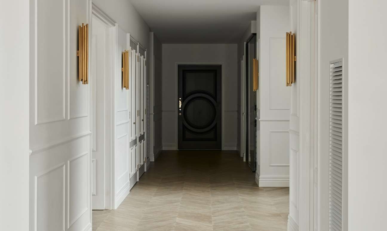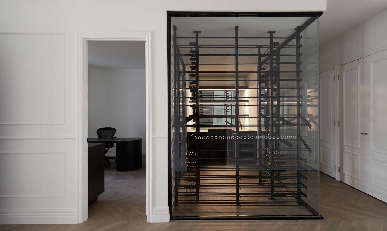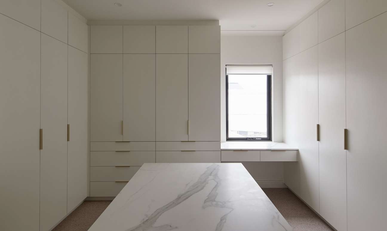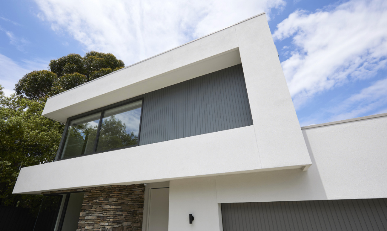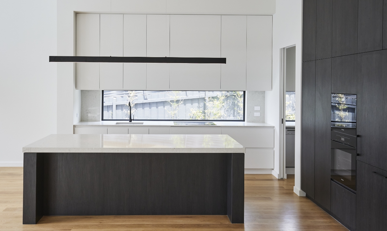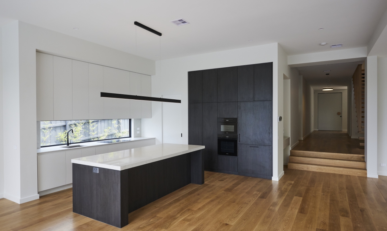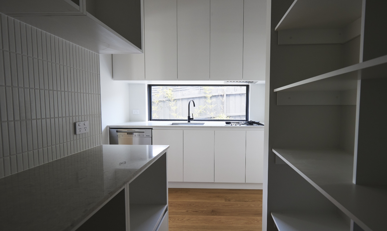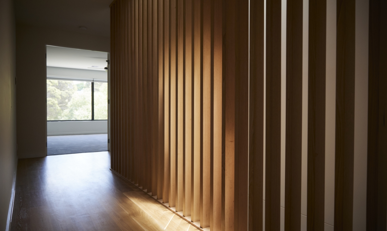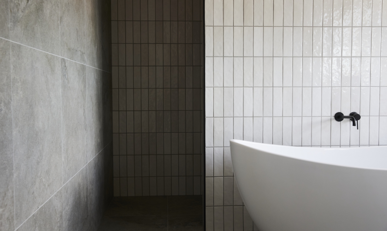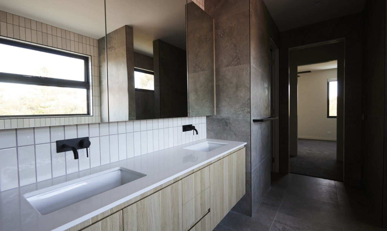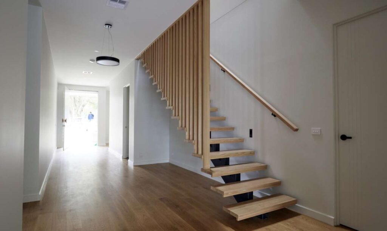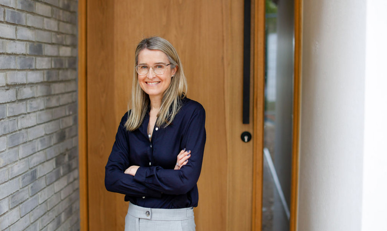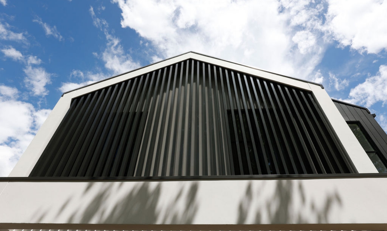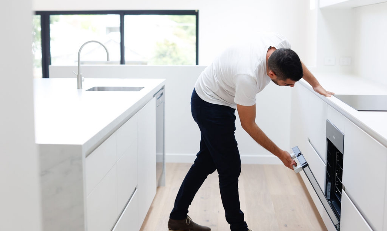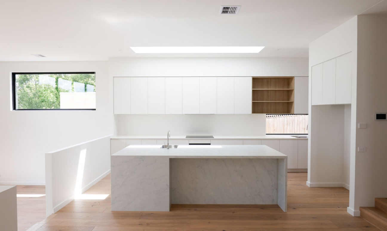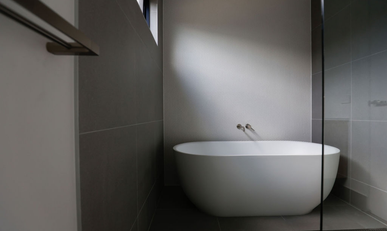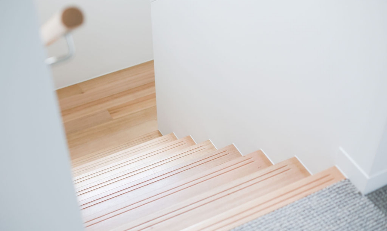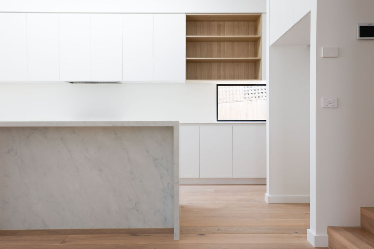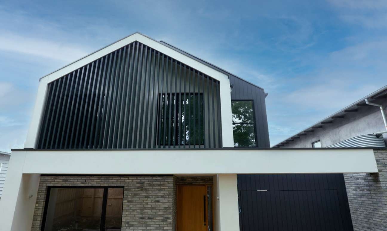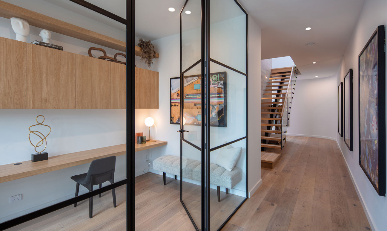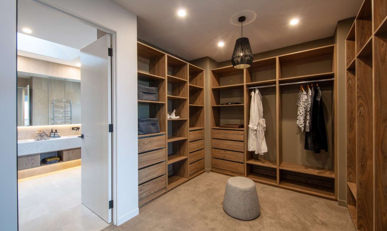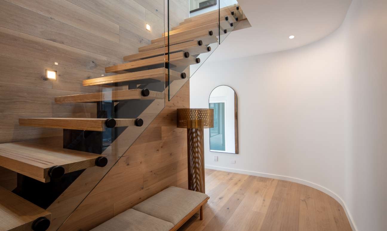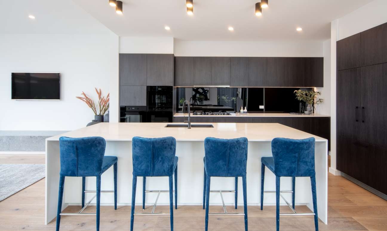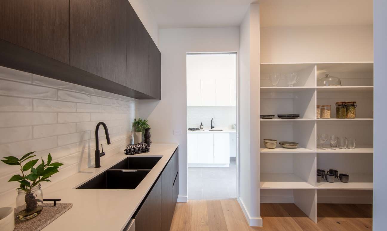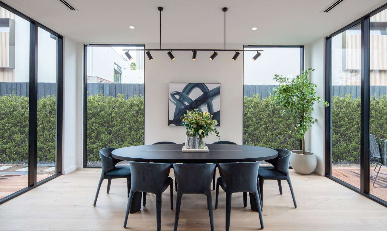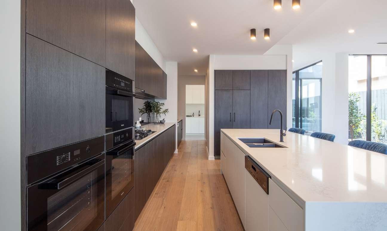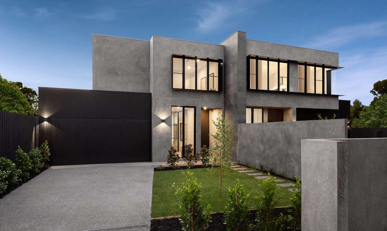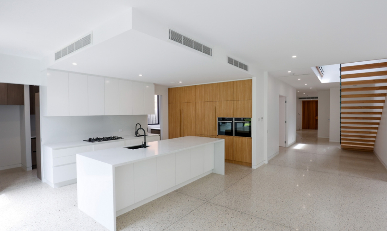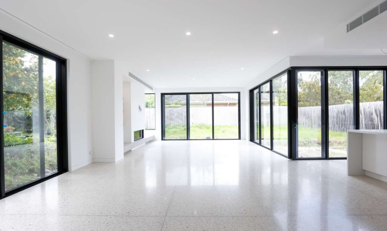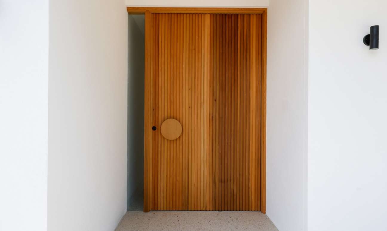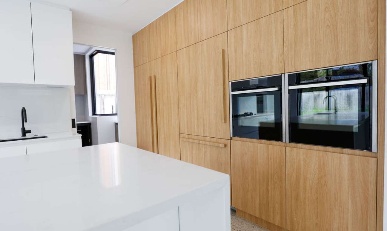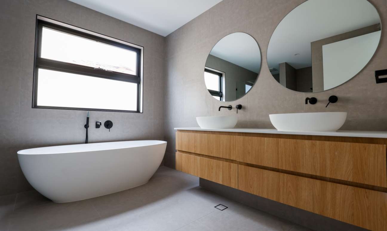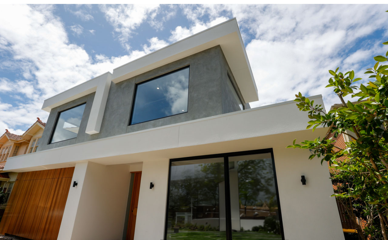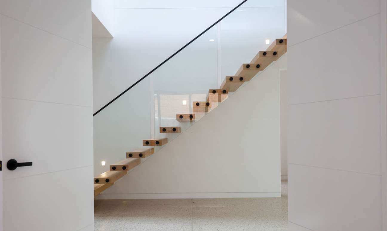Our Work
We understand that your home is a personal reflection of your family.
When you work with us, you have the flexibility to use our previous designs for inspiration or to create your own floor plan and facade design that suits your specific needs.
You can work with our in-house team to build a unique home that embodies your design aspirations.
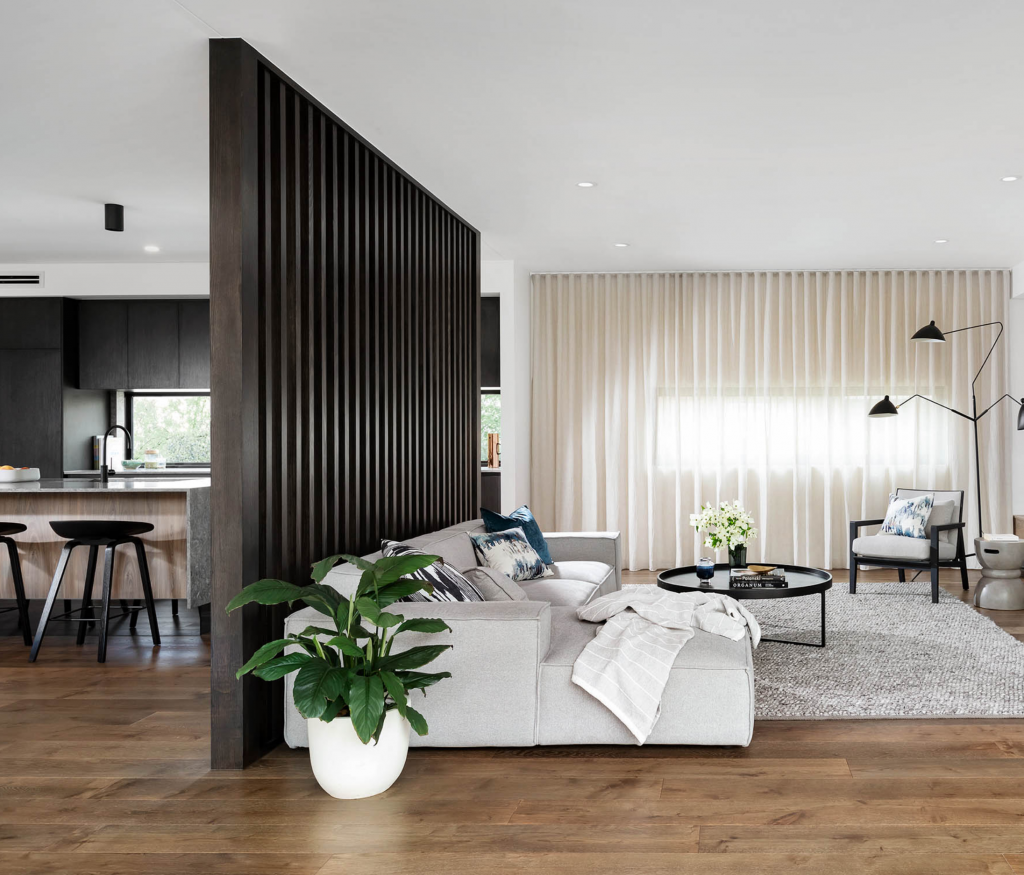
Take a look at some of our recently completed homes
For more information about any of our featured projects, speak to our team on 1300 244 663
Hawthorn
With their specific requirements and elegant sense of style, we felt our clients were bringing us an amazing opportunity to help create their dream home.
Timeless design and large proportions make the best of this home’s light aspects and space, ensuring this family will enjoy their home for many years to come. Meanwhile the natural materials in classic colours and top-quality fixtures and fittings offer a luxurious presence.
The attention to detail is hard to ignore as you wander through this magnificent home.
Mount Waverley
For this client build in Mount Waverley, the family wanted a warm, contemporary home with a timeless feel.
We designed open living spaces filled with an abundance of natural light, ideal for entertaining family and friends.
High-quality materials were coupled with exceptional workmanship to create a home that is both beautiful and built to stand the test of time.
Surrey Hills
Our clients worked with our in-house Interior Designers to create a look that would suit the family’s individual style.
This stunning client build in Surrey Hills takes the well-loved gable roof look, but a mix of materials gives it a modern twist. Timber melds with black steel and brick for a unique style that offers a nod to the heritage of the area.
Caulfield North Dual Occupancy
Our brief from our client, an experienced property developer, was to create a highly desirable, luxurious, high-end Dual Occupancy property.
Strong lines and bold angles of the modern facade hints of the design goals that are met on the inside, where life and style meet. Attention to detail was key in creating this lavish Dual Occupancy home. We designed a home with seamless room flow and glass to give a more spacious feel.
The home features steel windows, a wood paneled curved wall framing the entrance and bespoke staircase, custom joinery, an internal bar area, an oversized walk-in robe off the primary bedroom suite and internal lift – to name just a few. This Dual Occupancy truly is a showstopper.
Caulfield
For us, there is nothing better than sitting down with clients who are already full of great ideas.
For this build in Caulfield, our clients had some specific needs including enough space for their five young children. They required a harmonious family home, but still wanted to create something with architectural merit that would be their forever home.
Fantastic Flexibility, Outstanding Service
Whether you’re after a traditional or modern home, we can work with you to create the perfect design solution.
Reach out to our team today and let’s get you in your home sooner.
