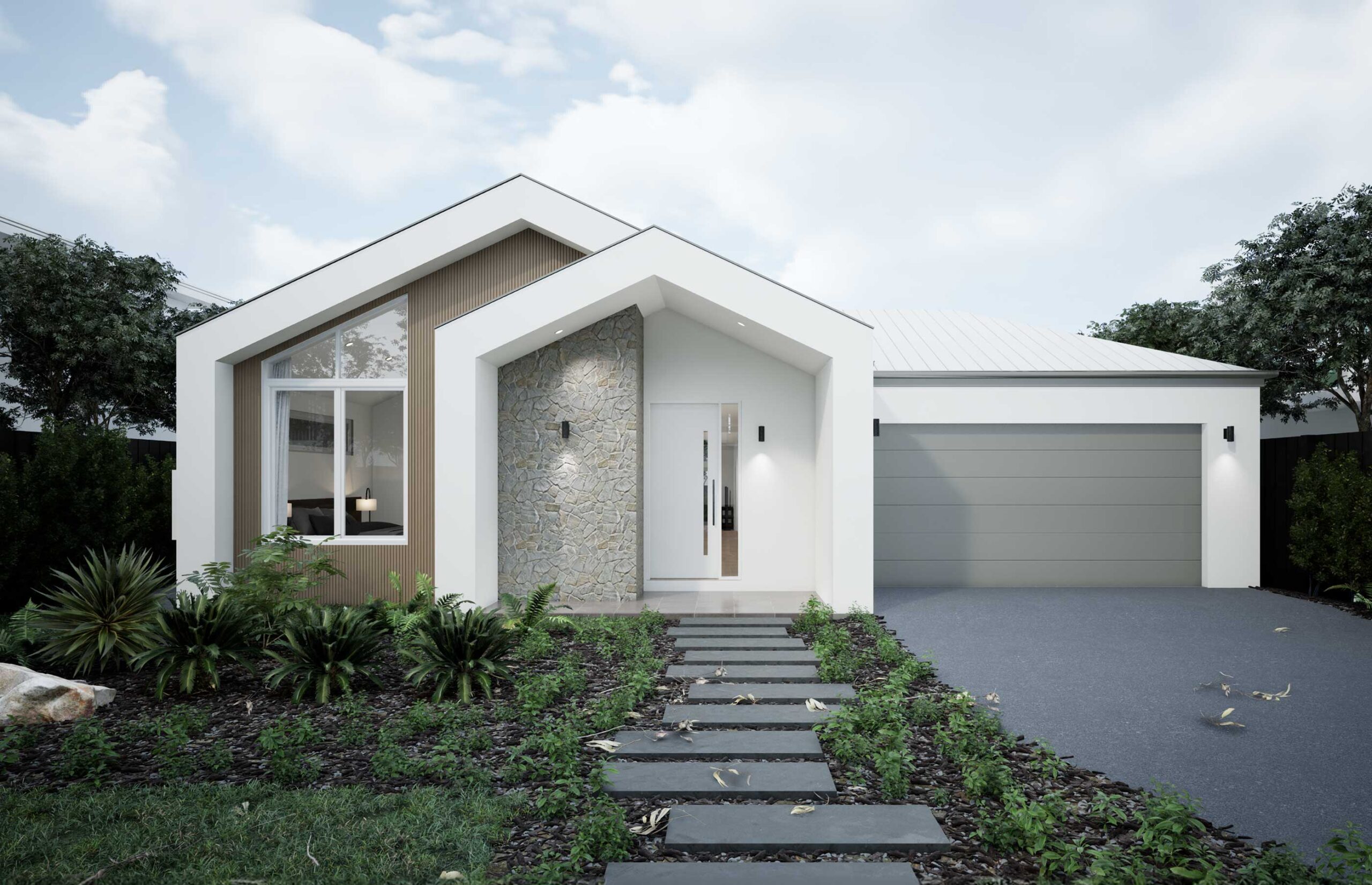Introducing the Marriott

Artfully entwining elegance and masterful craftsmanship.
Embodied with enduring grace and impeccable artistry, our Marriott 36 Virtual Show Home beckons you with its bespoke Rockefeller exterior, sophisticated interiors, and meticulous embellishments that seamlessly embrace its sprawling single-level design.


Step into the embrace of French oak engineered floors, where a multi-level layout opens to the rear with soaring 3,280mm raked ceiling heights across living, dining and kitchen proportions. Indulge in an effortless cooking experience with Siemens appliances, a Caesarstone waterfall island bench and a well-appointed butler’s pantry.


Bi-parting doors gracefully unveil a covered alfresco area, extending the high ceilings for a truly immersive experience. For those seeking extra room for entertainment, a secondary lounge provides ample space for families. Keeping versatility key with choice in master suites (each with walk-in robe and ensuite), the four bedroom three bathroom accommodation presents options for those who love to host
Discover the ultimate luxury experience with a virtual tour of our newest design, the Marriott 36.
Let our experienced sales team be your trusted guides as they reveal the customised design choices of this incredible retreat. Explore the finest finishes and get inspired by the endless possibilities that come when building with Carter Grange.

